18 restaurant design tips for newbies
Skip the article and turn takeaways into action by scheduling a call with our team.
Restaurant design governs every element of your dining experience, providing the foundation for your operations and setting the ambiance for your guests. When opening your first new restaurant, the design ideas that come to mind may mostly revolve around dining room décor. Experienced restaurant owners, however, know that interior design is only a small piece of the puzzle.
As a restaurateur, you’ll need to factor in restaurant decor ideas as a huge part of your restaurant business plan. Building a restaurant requires lots of time and money, no matter how strategic you are with your budget. This playbook should help you navigate the process. We’ll cover the full spectrum of what to consider when designing and building out a restaurant.
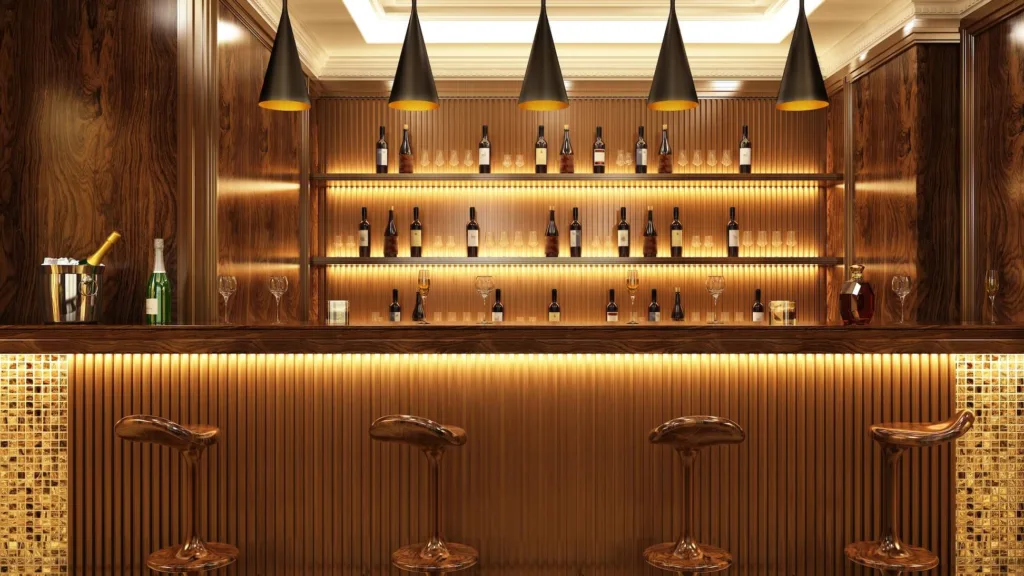
1. Hire a restaurant design team
Whether starting from scratch or leading a redesign, mapping out your restaurant space is rarely done right alone. Even if you have a small restaurant, getting the right people on board will make or break your business. And while each team member comes at a cost, the benefits they’ll deliver in securing an ideal location, planning the space, and developing your kitchen and dining areas will be invaluable.
Real estate broker
If you don’t have a location for your new restaurant, a real estate broker will be your first restaurant design hire. Think of these people as realtors for restaurants, as they’ll help you find the perfect place to suit your business needs and handle the necessary steps to secure a lease.
In the same way as realtors, restaurant real estate brokers don’t require out-of-pocket expenses. They receive a commission from the seller (often your landlord who is leasing you the building).
Architect
The next member of your restaurant design team is an architect. Think of them as your quarterback, as virtually anything related to your restaurant floor plan will go through them.
They’ll make a physical plan out of your vision using design software like CAD Pro or SmartDraw, help navigate building codes and ADA compliance, and coordinate all other team members on the project’s natural workflow.
When it comes to the construction bidding process, the architect should take the driver’s seat—chances are they know much more than you about what goes into restaurant design. Restaurant owners who choose construction bids on price alone may make the mistake of hiring a lower-quality team and end up paying a lot more in the long run. Select professionals with construction experience in the food service industry, and you’ll likely run into fewer issues.
Interior designer
A professional interior designer is a natural final addition to your restaurant interior design team. Ideally, these professionals should be well-versed in floor plan design elements as well as kitchen design, maximizing the potential of your square footage.
Whether you’re opening a full-service fine-dining restaurant, a coffee shop, or a fast-food joint, an interior designer will help you with restaurant interior design ideas. This includes creating a kitchen, seating area, bar area, and outdoor space that meets your staff needs and fits your brand.
Your interior design should represent both your restaurant branding and your local area. If you live in a desert area like Arizona, for example, consider murals and wall art that represent the landscape around you. Whatever the case, you’ll want your space to look like a unique restaurant, especially since authenticity is in high demand.
While minimalist design is popular at the moment when it comes to furniture and lighting, your walls give you an opportunity to work with local artists to display their work.
Qualifications for your team
In every case, make sure to look for the following when hiring your restaurant design team:
- They should specialize in restaurants: Brain surgeons are undoubtedly smart people but aren’t equipped to do dental work. Similarly, a real estate broker specializing in office buildings, an architect designing single-family homes, and an interior designer for apartments won’t know enough about restaurants to add value to your business.
- They have local connections: Whether you’re designing a restaurant in Los Angeles, California or your small hometown, sourcing good local talent can make or break your project. A good real estate broker will know when buildings are up for lease before they hit the market. A good architect will have strong relationships with construction firms. A good kitchen designer will know equipment suppliers and may access better rates than you can get on your own.
- They’re trustworthy: Always ask for references, then call those references to vet past performance. Make sure you’ll work with these people directly rather than being passed down to another team member after signing a contract. Your restaurant design will be a lengthy project, so they should be in it for the long term and not just a quick sale. And trust your gut: If you get a bad feeling about the person, find someone else.
2. Create a floor plan that fits your concept and market
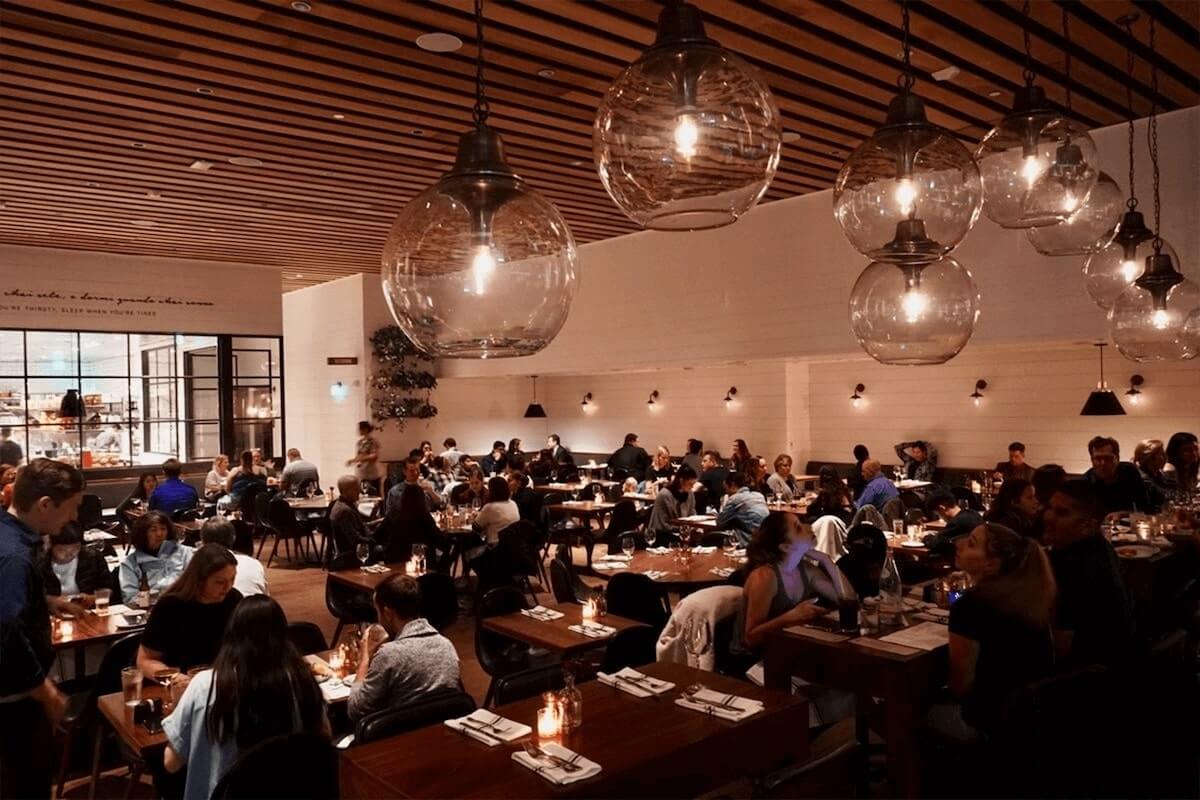
Full-service restaurants have different dining areas and kitchen layouts than you’ll find in fast-casual restaurants.
A fine dining establishment that started in Chicago may want to expand to new areas like Hong Kong and London, but the dining area will likely look very different to cater to each market’s culture. Likewise, a fast food chain expanding internationally from the Midwest may have different kitchen layouts depending on how its menu changes to fit the local taste profile.
International expansion or not, all restaurateurs should have a firm vision for their concept before entering the design process. Pursue a location and create a physical space that caters to that concept’s natural workflow:
- Fast food: If you’re building a fast food or fast-casual restaurant such as a pizzeria, create your kitchen layout for volume and equip your seating area with tabletops that are easy to wipe off quickly. Since takeout will be a large piece of your business, a bigger seating area may not benefit you as much as a larger space dedicated to counter service with expansive menu signage for quick ordering.
- Open kitchen: If you’re developing a chic bistro with an open kitchen in a popular neighborhood that gets lots of foot traffic, you’ll have the challenge of ensuring your kitchen design is both aesthetically pleasing and highly efficient to keep up with demand. If there’s an outdoor space, it should attract that foot traffic off the street and in through your doors.
- Fine dining: If you’re designing a fine dining establishment in a more remote area, space planning between the kitchen and seating area should favor the kitchen. If you’re not naturally high-volume, it’s better to have a smaller dining room with a waiting area than a dining room that’s too big and looks empty on first impression.
3. Consider how these dining room features affect customer spending
Your team will execute your vision and follow best practices around your concept, but you’re the one ultimately calling the shots and building your restaurant’s brand. While your restaurant floor plan must be practical, restaurant design is a valuable marketing tool that should create a lasting first impression and get customers to return often and tell their friends.
Your front-of-house design should be cohesive, making the dining experience as pleasing for the customers’ eyes and ears as it is for their taste buds. At the same time, not every restaurant needs to install expensive, flashy décor.
Your ambiance should be consistent with your menu prices, and your dining room should encourage guests to linger and spend more or finish their meal quickly to turn tables. Full-service restaurants expecting many seatings each evening may opt for chic metal chairs, while fine dining establishments may opt for more comfortable booths.
Check out the group-friendly booths at Au Cheval in New York combined with the open plan for a modern yet comfortable style:
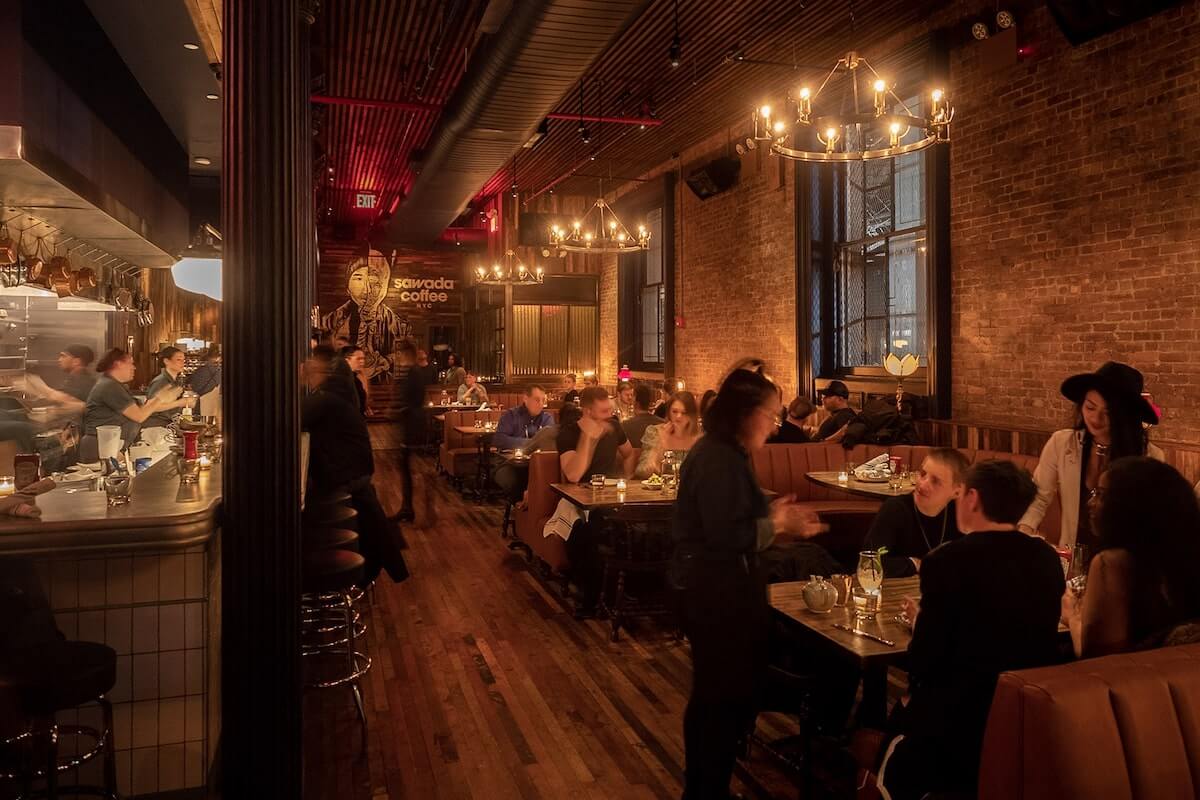
4. Make your seating area dynamic
When it comes to booths, think about the party sizes you’ll be catering to. Tabletops, booths, and chairs should be able to accommodate small and large groups alike. Too many fixed booths that can only seat four people at a time will become a burden if you get an unexpected group of six. The same booth would be wasted on a couple during peak hours.
Equipping your dining room with several smaller tables that can be combined or separated as needed will help you maximize occupancy regardless of how many square feet your dining area has.
Booths are important for ambiance at specific types of restaurants, so you can make them part of your floor plan. Just be sure to have a proper balance of booths and tables so you can easily prepare for different-sized parties.
Busy restaurants look great and excite the curiosity of potential diners. If you’re at capacity, adding an outdoor dining area could be a great addition. To improve your user experience and keep empty tables at bay, try using a software solution such as Yelp Guest Manager. The waitlist feature on the Yelp app allows hungry diners to see exactly how long they will have to wait. The expectations are set upfront and diners can wait wherever they want, greatly reducing queue abandonment and plugging holes left by reservation cancellers.
5. Match your furniture, decor, and flooring
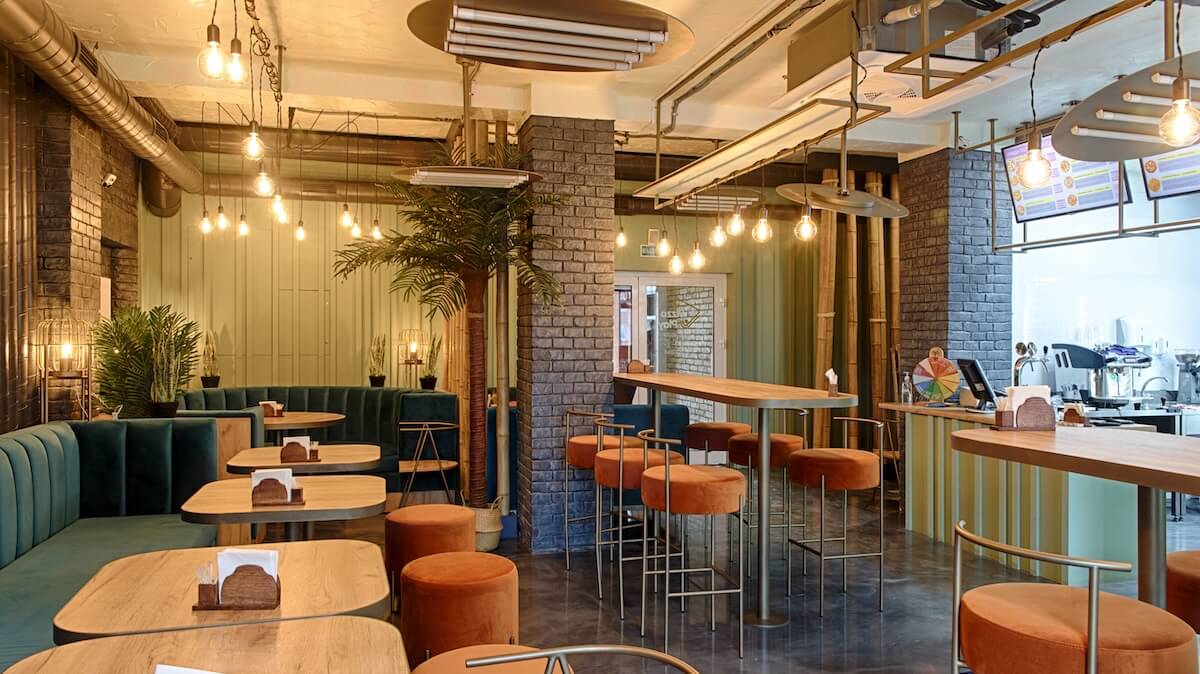
The ambiance you’re creating should show in every element of your dining experience, from your plates, napkins, and silverware to your artwork, fixtures, floor, and ceiling. Your interior designer will play a huge role here, giving your dining area a cohesive look and feel and sourcing everything in a way that meets your budget.
Before approving any purchases, scope out your competitors’ dining rooms for design ideas. See what they’re doing with their outdoor areas and bar areas. Look up their furniture labels and anyone they may have commissioned for artwork. Note whether they’re using an open kitchen, and get a sense of what’s wowing their customers. While you’re not out to copy your competitors, getting a sense of what’s working for them will help steer you in the right direction.
If you’re running a modern Italian restaurant check out the décor at Carmelina’s in Boston:
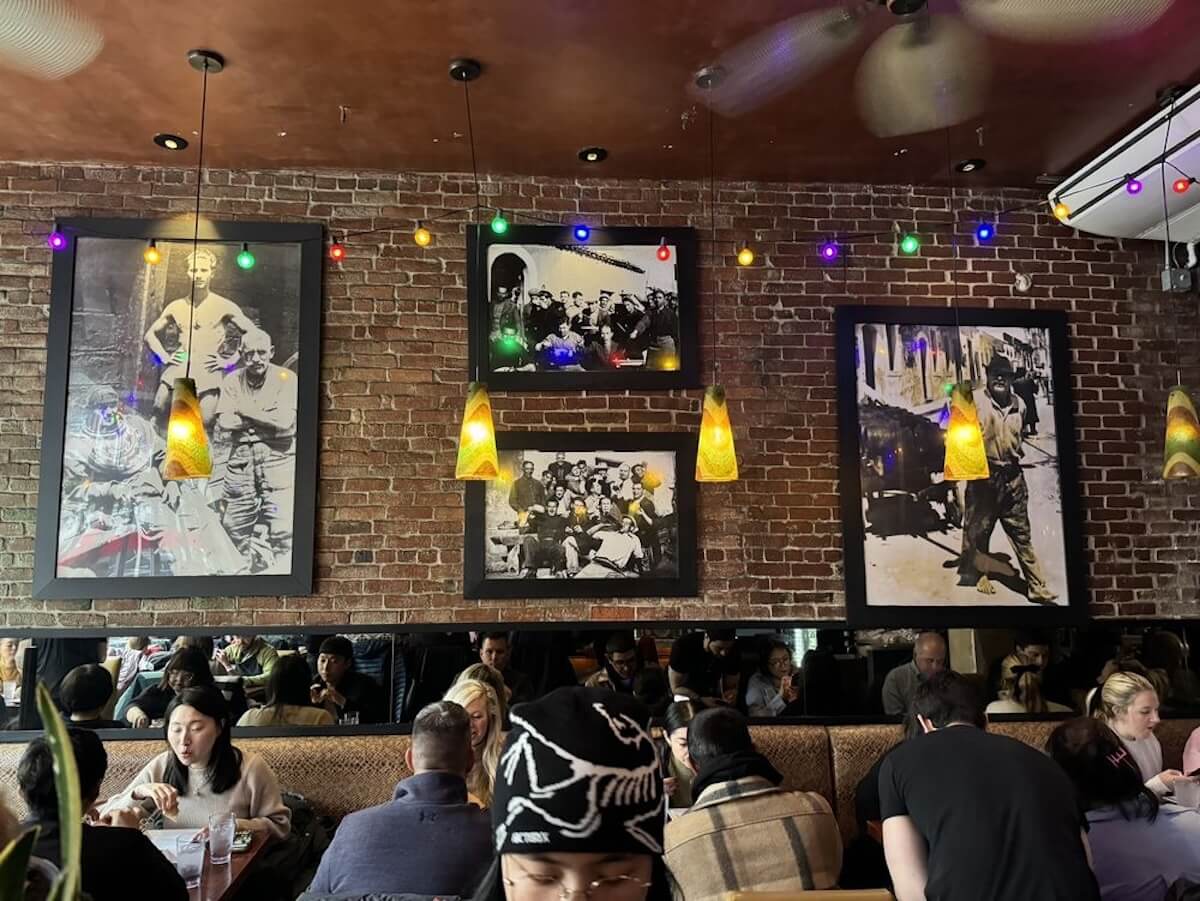
Oleo e Più in New York shows a more upscale, fine-dining restaurant vibe:
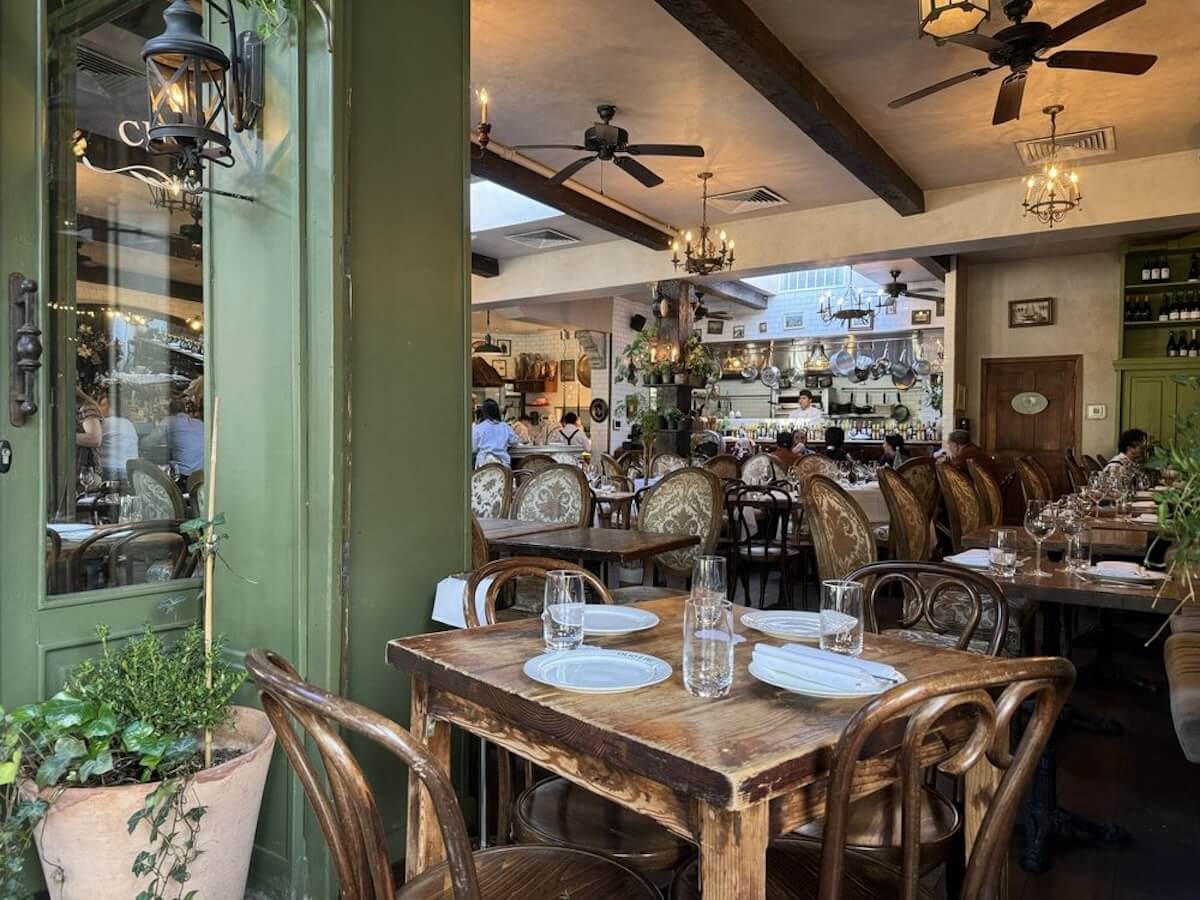
6. Use lighting and music to enhance your ambiance
Lighting and music will set the stage for the entire dining experience and should create a mood that matches your menu and accentuates your dining room.
Lighting isn’t just about how bright or dim the lights are, either. Consider the following:
- The type of light, whether bright white, daylight, yellow, or multicolored—ambient light changes the mood of the place
- Lighting fixtures, whether posted on the walls, hanging from chandeliers, or recessed in the ceiling
- Placement, making sure that you’re not blinding someone depending on where they sit
And just as lighting will engage the eyes, music will entertain the ears. Think about how music will boost your ambiance:
- The volume should match the crowd you’re bringing in: Make it louder for younger, higher-energy audiences and softer for more intimate settings. That up-tempo music will help customers finish their food up to 30% faster, while softer music may increase average check by 23%.
- The tunes can change throughout the day: Perhaps you cater to a business lunch crowd and a social dinner crowd. Your soundtrack should shift accordingly.
- The speakers depend on your type of restaurant: A casual bar may get away with freestanding speakers, while a fine dining establishment may want to invest in a built-in system that creates consistent volume throughout the dining area.
7. Make your bar a feature
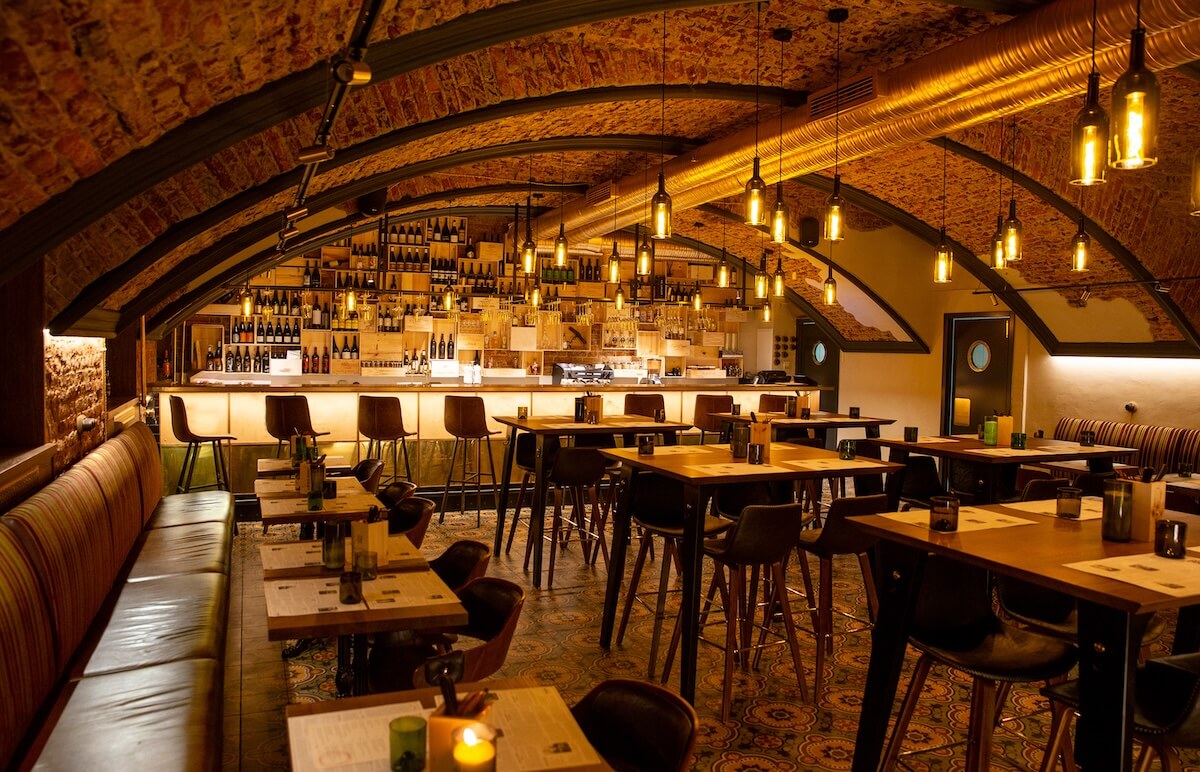
Depending what kind of establishment you’re running, you may want to make the bar a key feature of your establishment. If it’s simply a place for people to prepare cocktails and for solo diners or couples to sit, you’ll want a long, straight bar—the typical bar-shaped bar.
But getting more creative with bar design can make for a true highlight of the establishment. A bar that’s round or rectangular gives customers a lot more options to talk to each other—essentially, it makes it easier for people to talk to those who aren’t just to their immediate right or left. If drink purchases make up a large part of your income, for example if you’re running a bar and grill, a rectangular bar gives people a great reason to stay at the bar for longer since conversations go longer when there are more people to talk to.
Doing so also can create a “Cheers” type of atmosphere where regulars come in and everybody knows their name. In such a situation, regulars are more likely to show up on their own since there’s a good chance they’ll know someone there—even if it’s the bartender. Serving meals at the bar can be a great way to increase sales to people who might instead order delivery and stay in. A good bar can be the cornerstone of a community and make your establishment a beacon of social life, making for a huge bonus to any restaurant.
8. Add some greenery
Keeping some indoor plants in and around your restaurant can create a homey, comfortable, and alive (literally) vibe to your establishment in addition to tapping into current eco-friendly sentiments. It adds an earthiness to what could otherwise feel like a sterile environment. Sterile environments tend to be associated with fast food establishments, offices, hospitals, and otherwise un-fun and unfriendly places to hang out.
Adding something as simple as creeping ivy on a brick wall can make a place feel comfortable. Flowers outside the door are inviting, as are flowers and greenery in any outdoor area.
9. Liven up your outdoor space (if you have one)
If you have any outdoor space—whether it’s sidewalk seating, a rooftop, or a patio—you’ll want to make it as beautiful and inviting as possible. This is especially true in cities where outdoor seating is at a premium and can attract a lot of foot traffic. Think of any classic sidewalk café seating in Paris and you’ll get the idea.
If you’re looking to maximize patio space and make it fun, add some lawn games and turn up the music. Consider also the possibility of using your outdoor area for activities like live music, wine or food tastings, or more.
10. Don’t forget about the waiting area
Waiting areas may not be appropriate for every full-service restaurant, but you should factor an area in if you get a lot of foot traffic. If a party does have to wait for a table, that waiting area will be their first impression and should match the rest of your restaurant.
Make your waiting areas visually appealing, allowing patrons to see food going by, or better yet, leverage your bar area and let them start ordering before their table is ready. Making even the waiting room a part of a solid customer experience can help get you return customers and increase spending.
If you can’t merge your bar and waiting area, consider ways to serve customers at least some snacks and drinks in the waiting area—while giving them things to look at like art from local artists or others from around the world. Give them the opportunity to study your menu as well so they can get excited about what they’re about to eat.
11. Make the back-of-house an essential part of planning
Designing a commercial kitchen is just as important as designing the dining area. Your patrons may not see your kitchen, but the best dining room design in the world won’t make up for orders taking too long to reach the table. Your restaurant design team should know how to make your kitchen layout highly efficient, minimizing staff movement while equipping them with all the tools they need to execute your menu effectively.
In the same way that different restaurants have different front-of-house requirements, varying kitchen equipment and layouts are necessary to accommodate different concepts. In all cases, restaurant owners should envision their back-of-house operations before making any physical purchases.
12. Design your kitchen area based on cook movement
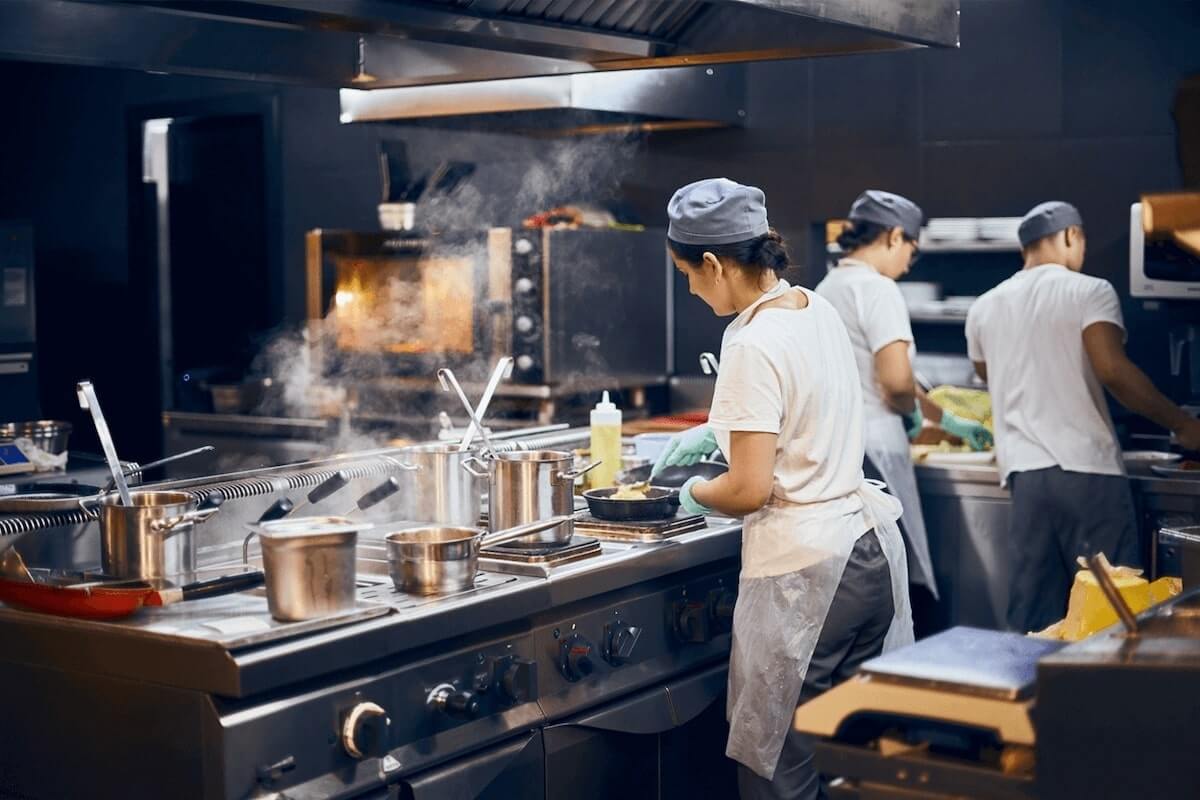
Your kitchen floor plan should allow dishes to be prepared and handed off as quickly as possible.
Think about the entire life cycle of a dish, from food prep to plating and everything in between:
- Ensure easy access to prepped ingredients so your assembly line can quickly build dishes and access new items anytime they run out.
- Provide enough space for refrigeration, as this is one of the most common pitfalls of kitchen floor plans.
- Minimize distance between parts of your assembly line for quick handoff, as well as the distance between where dishes are finished and picked up by servers or counter service.
- Give cooks enough space to work and move safely.
13. Assess needs to accommodate your menu
The more ingredients your menu requires, the more food storage you’ll need. Complex dishes may require specific equipment to prepare them. If you have a lot of bulk ingredients to break down regularly, you may want to focus more on prep areas, so your cooks have enough space to work.
Think about the requirements your menu will place on your kitchen. There will be some give and take here. If a low-priority dish requires bulk items that demand their own refrigerator, you may be better off nixing it from the menu. Likewise, if an item can be modified to remove the need for extra food prep or go quicker through your assembly line, that’s something to consider.
14. Determine which kitchen layout works for you
Each new restaurant has its own individual needs, but restaurant kitchens typically fall into one of five categories:
- Assembly line layout: The assembly line layout works best for restaurants that make the same dishes frequently. Fast food and high-volume restaurants rely on assembly lines for quick preparation. This means customers get their food quickly, and full-service restaurants can turn tables faster.
- Island layout: Island kitchen layouts have a central area where all dishes pass through, with zones for storage, food prep, dishwashing, and service lining the kitchen walls. Island layouts are ideal for restaurants where cooks and chefs need more communication with one another.
- Zone-style layout: True to their name, these layouts create separate zones for the different types of items coming out of the kitchen. Zone-style layouts are suitable for restaurants with diverse menus that require different stations for frying, baking, and grilling, among other cooking methods.
- Galley layout: Galley layouts make the most out of minimal space, allowing staff to manage multiple tasks at once. Galley layouts are ideal (and likely the only solution) for food trucks, small restaurants, and delivery-only “ghost kitchens.”
- Open kitchen layout: Open kitchens can boost a restaurant’s ambiance by providing an immersive “eatertainment” aspect of the dining experience. Typically reserved for higher-end restaurants, open kitchens can also work for more casual concepts that simply want to maximize space.
Consult with your architect about which one of these layouts may be the best fit for your new restaurant.
15. Assess commercial kitchen equipment needs
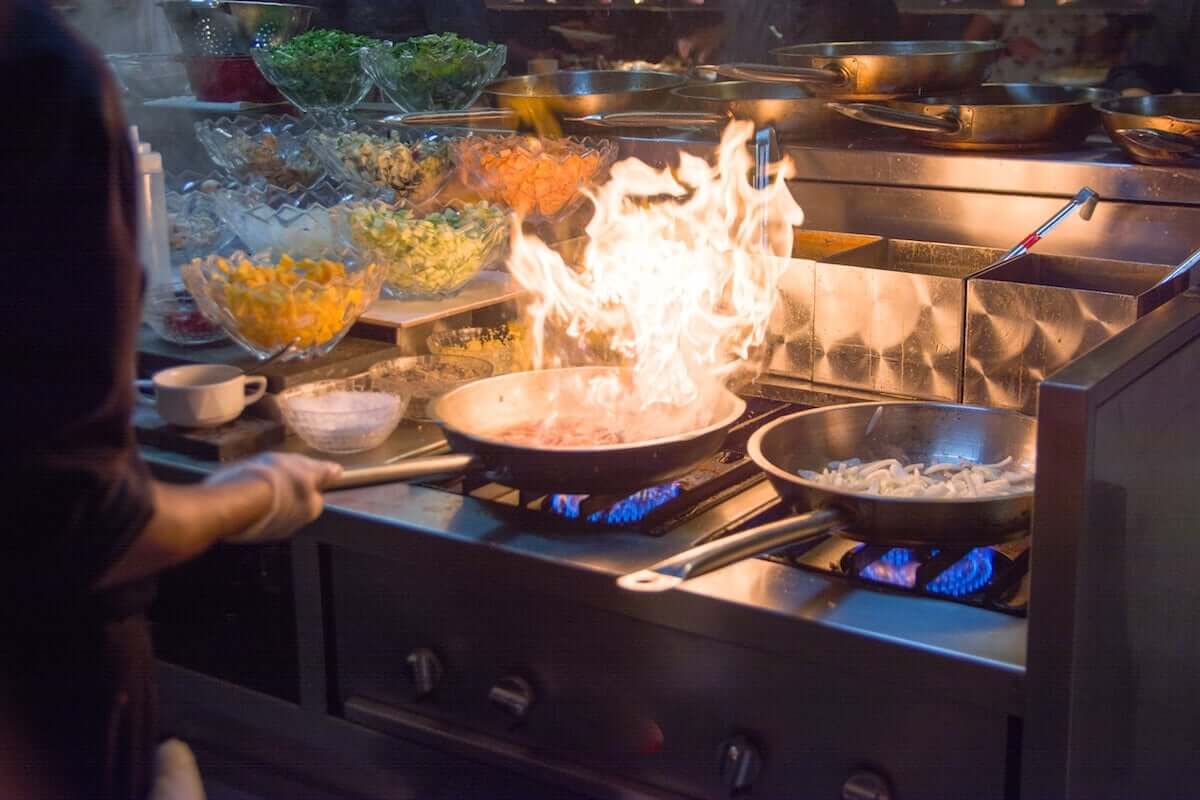
Many restaurants require the same core pieces of commercial kitchen equipment. While there are always exceptions to the rule, plan on sourcing these big-ticket items for your new restaurant recommended by your architect or kitchen designer:
- Ovens that suit your menu, whether convection, conveyor, combination or pizza ovens
- Ranges and hoods that provide adequate ventilation and fit within your building codes
- Sinks, from compartment sinks that follow health codes to separate sinks dedicated to handwashing, disposal, food prep, bar areas, and of course, restrooms
- Tables for food prep and assembly
- Dry storage racks for both bulk and prepped ingredients
- Refrigerators and freezers to accommodate all food supply
- Washing equipment to clean dishes, glasses, and silverware quickly and effectively
- Ice makers for beverages and the bar area, if applicable
- Mixers, food processors, and slicers to make food prep as efficient as possible
- Microwaves, while not ideal for actually cooking restaurant food, can come in handy for defrosting and reheating pre-cooked ingredients
Be sure to also factor in pots, pans, knives, cutting boards, and additional smaller (albeit necessary) items. Also, remember to equip your kitchen with technology, allowing your point-of-sale (POS) system to ring in orders and help your restaurant run.
You may not need all of the items above. At the same time, your restaurant may require additional items, such as steam tables for reheating. Go back to your menu and operations workflow to determine what equipment is right for you, and work with your architect and interior designer to make those pieces fit into your restaurant kitchen.
16. Factor kitchen equipment costs into your design budget
Commercial kitchen equipment is expensive, sometimes costing up to $200,000. This price point isn’t attainable for all new restaurants. Thankfully, that price likely isn’t necessary, depending on your staff needs.
Are you looking to buy a gas range and griddle? Depending on your needs, a 60-inch gas range and griddle could cost less than $2,300 or more than $17,000. You’ll have to set a budget and determine where you fall on the spectrum for these big-ticket items.
Consult your interior designer and restaurant architect when reviewing restaurant kitchen equipment brands, and do your own research as well. Many middle- and lower-tier brands can be as good as the top-tier names without the high price tag.
Some higher-end brands may also be more complicated to use. Take staff training into account when shopping for kitchen equipment. Given the restaurant industry’s notoriously high turnover, you don’t want to make your training process any more difficult than it has to be.
Sometimes less expensive, less complicated equipment will work much better for your team in the long run. To make a well-informed decision, get a tutorial on operating the equipment before committing to a purchase. Put yourself in the shoes of a cook in the heat of dinner service: If it’s overwhelming, move on to the next choice.
Finally, look at the warranties of each item. Manufacturer warranties should last at least one year, though more and more brands are offering warranties in the range of two to three years. The brand should also have a local service agent so that if any performance issues do come up, they can resolve them as quickly as possible.
17. Don’t forget the office
Unless you have a small restaurant, make sure to factor an office into your restaurant floor plan.
Most good restaurant owners will want a dedicated space to work on administrative tasks such as payroll and hold private meetings with staff. Some restaurateurs create a workstation on a customer tabletop. But a more permanent setup with space for a printer, files, and anything else that may not belong in the dining area or kitchen will make life much easier.
Most restaurant offices are tucked away between the FOH and BOH, bordering the kitchen. Areas with windows are valuable real estate and often reserved for the dining room.
18. Show off your restaurant design
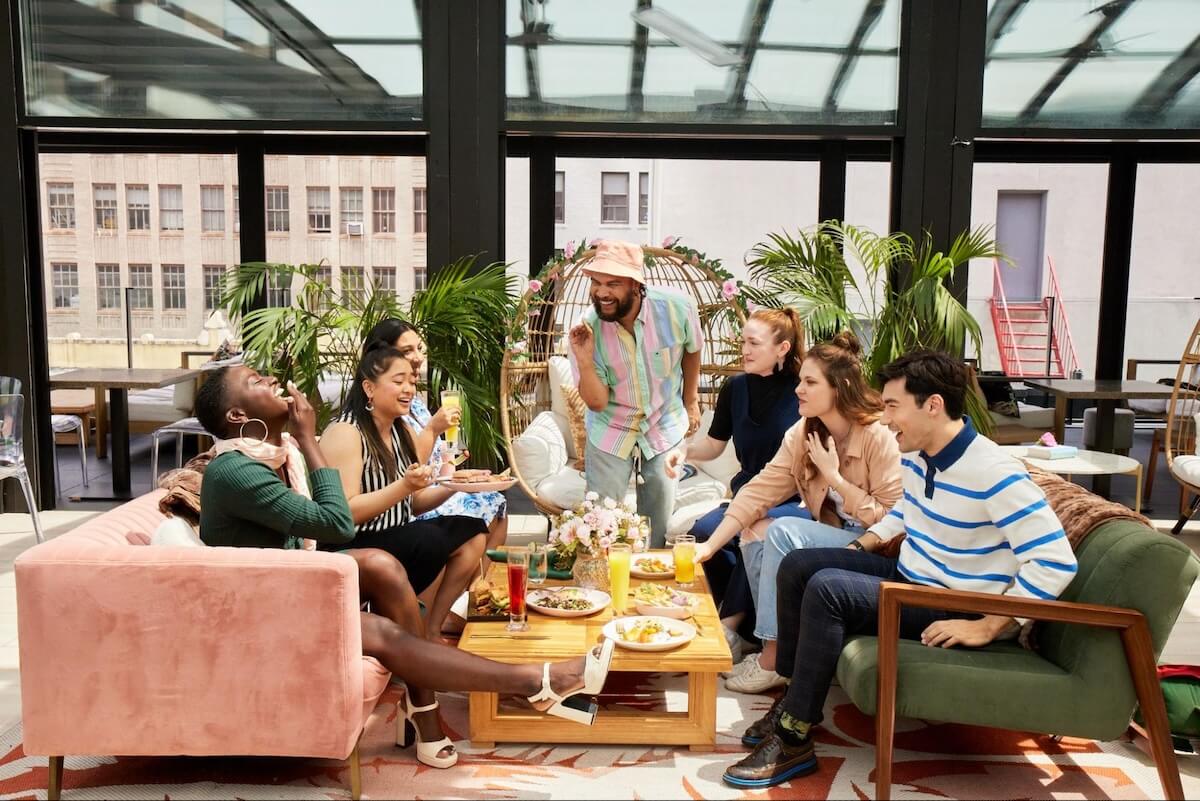
The restaurant design process is a long, demanding journey, and navigating it successfully with a strong team and vision will create the dining experience restaurateurs aspire to achieve. With your restaurant design complete, you will want to get the word out so your investment can pay off and you’ll make the best restaurant you can make.
Once all that is done, there’s plenty more to do. Claiming your business on Yelp is a quick and easy way to make your business known to the community and begin the path to getting discovered by your future customers.
Yelp also offers various other services for restaurants to take advantage of. Simplify operations, reservations, and waitlists with Yelp Guest Manager and the takeout features and third-party delivery apps it pairs with. Forge relationships with new customers using Yelp Connect, and bring more people in through your doors by reaching your most-likely diners with ads.
Want to see how Guest Manager can work for you and get diners into your neat dining area? Reach out to us for a free demo and we’ll get started. Because once your restaurant design is complete, the only thing missing is the customers.